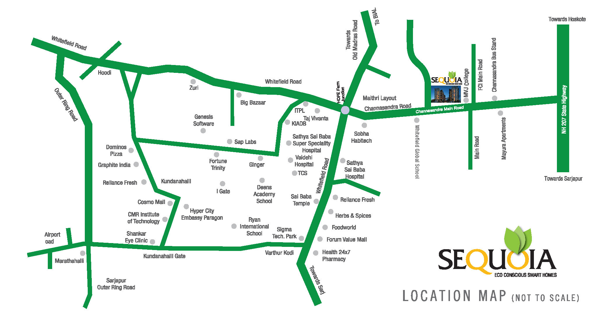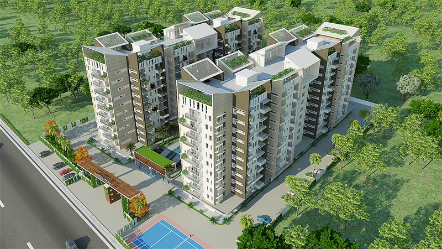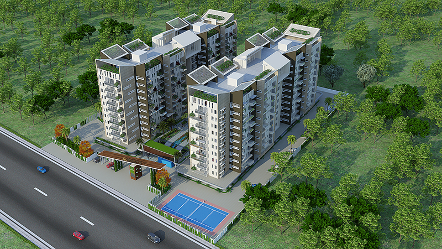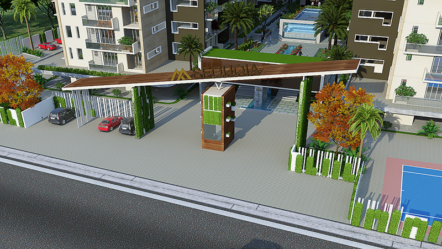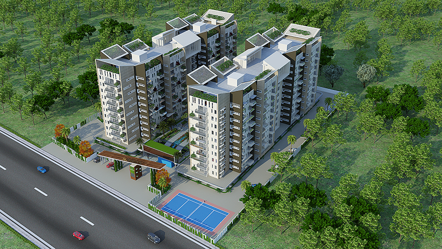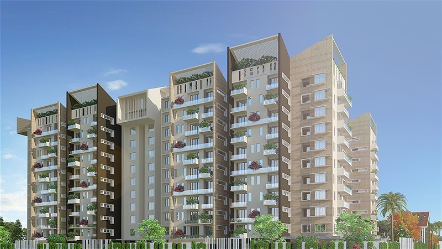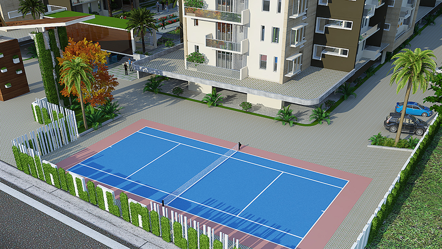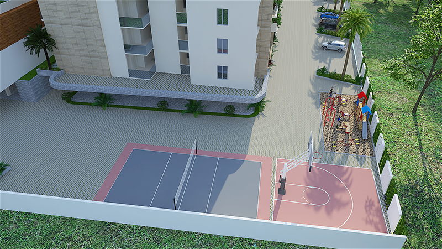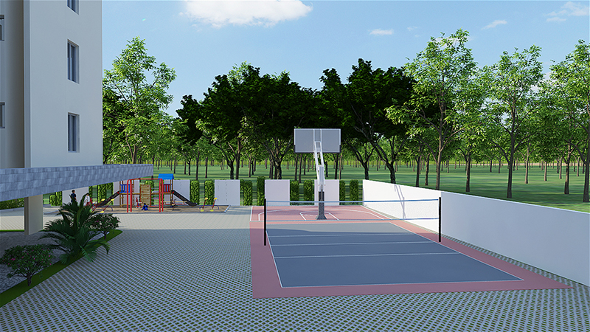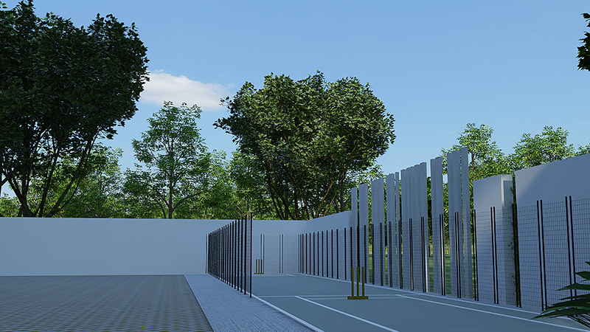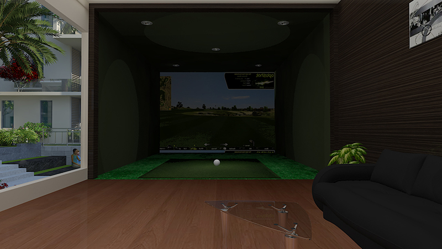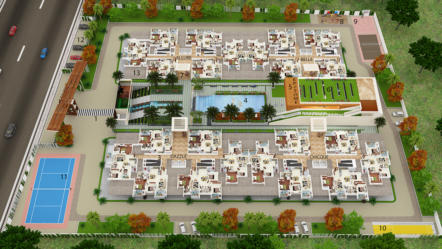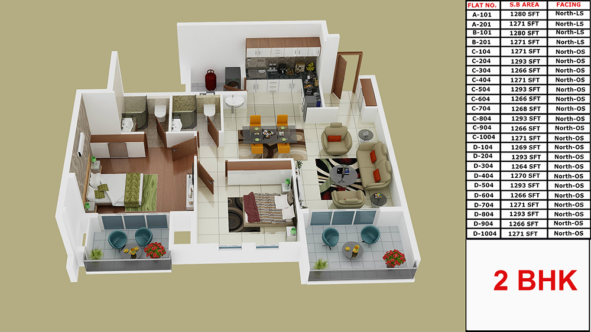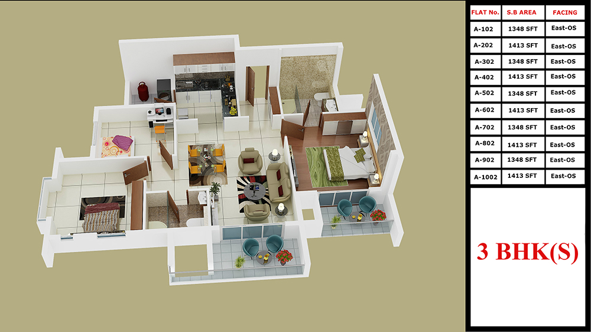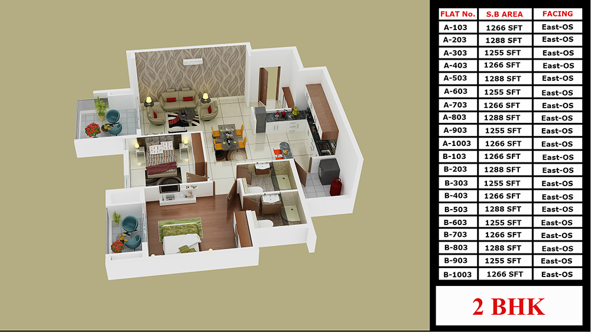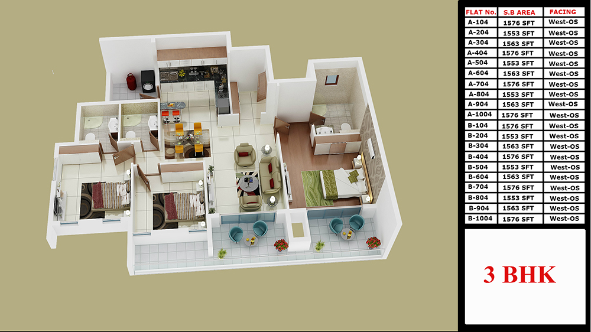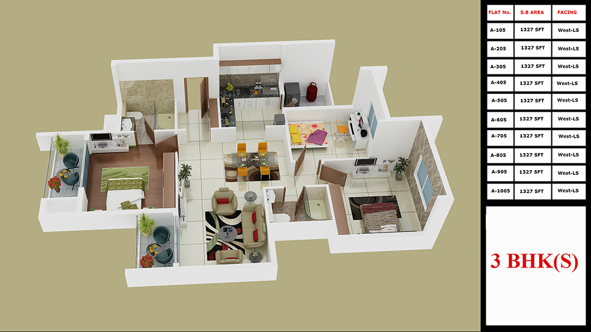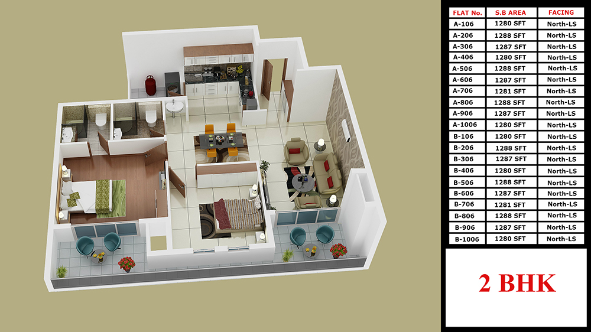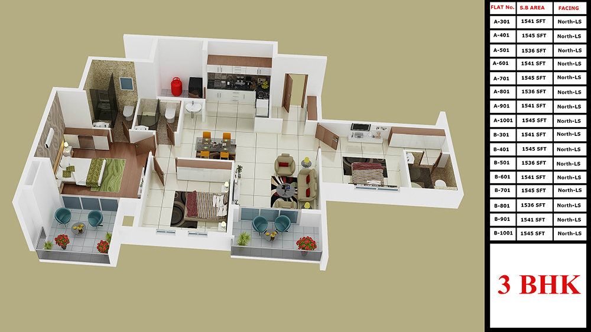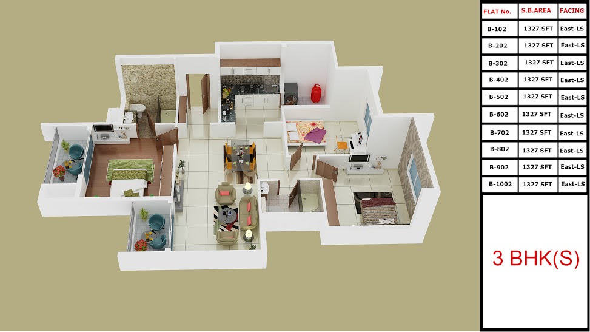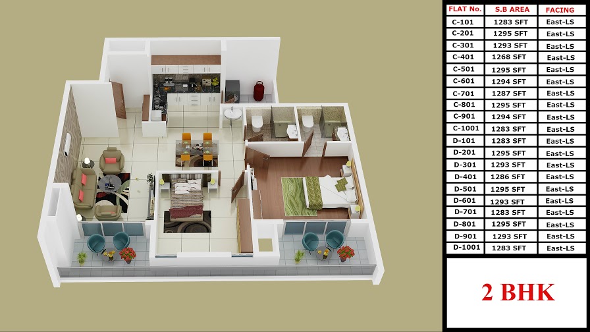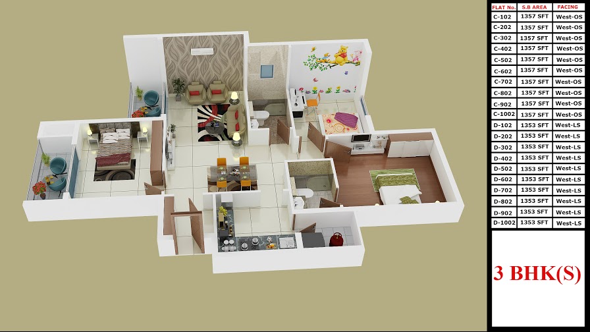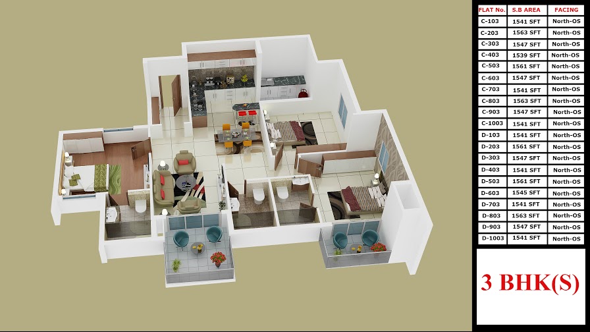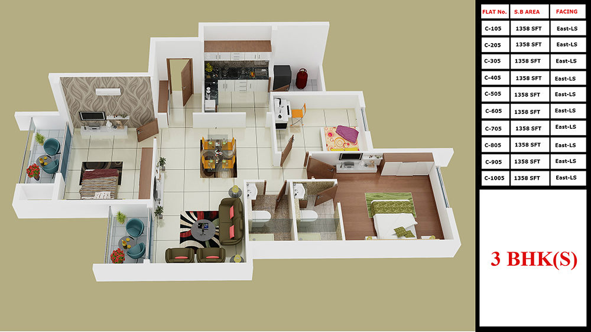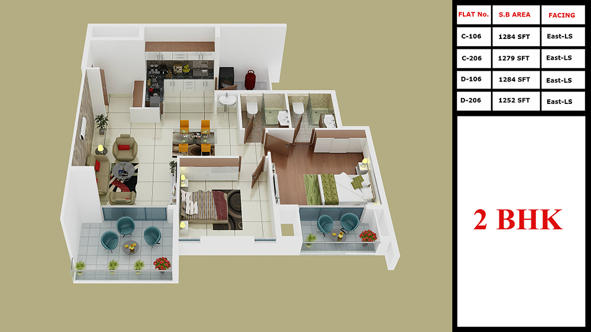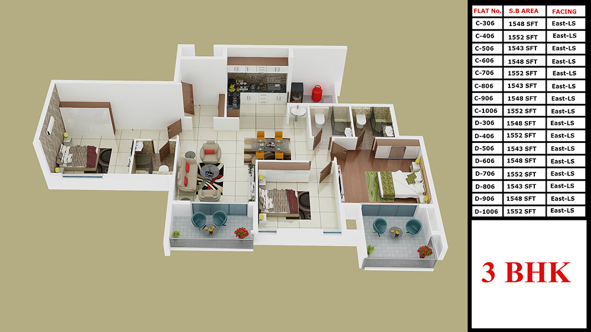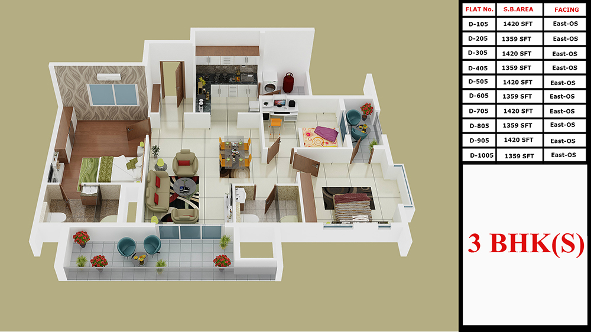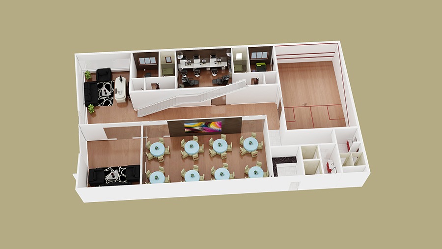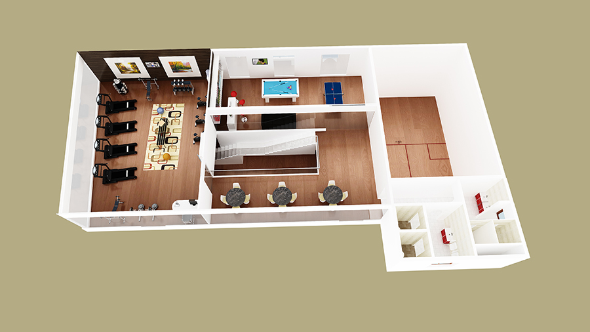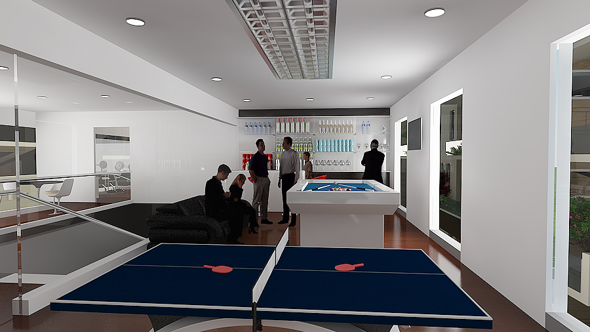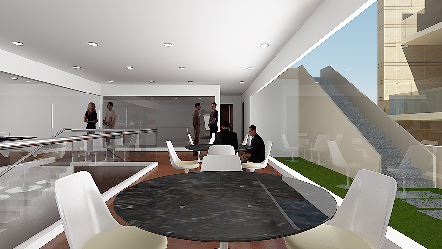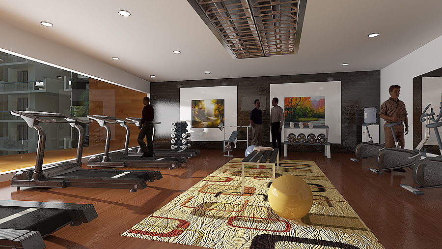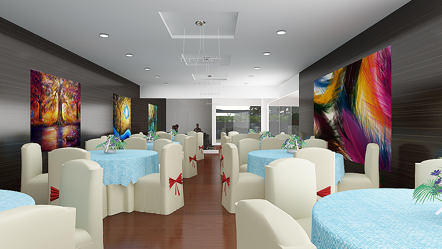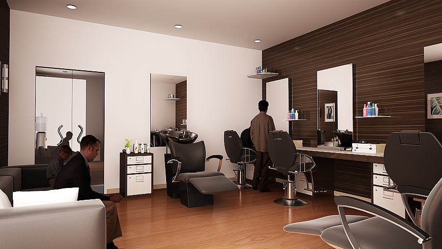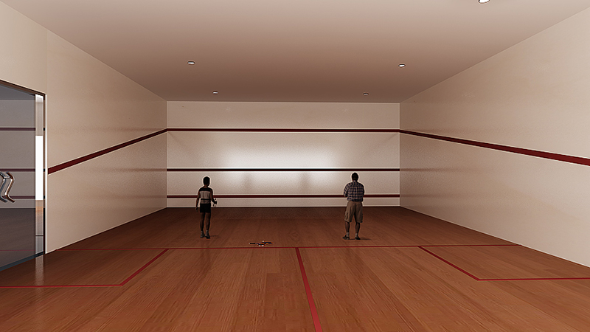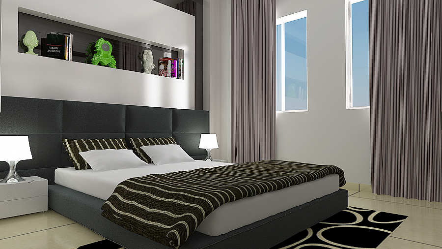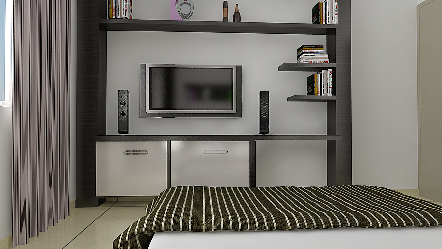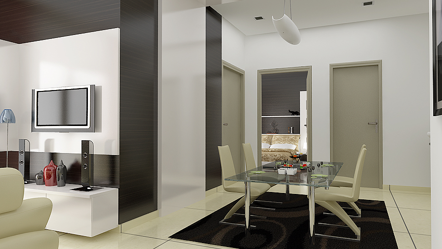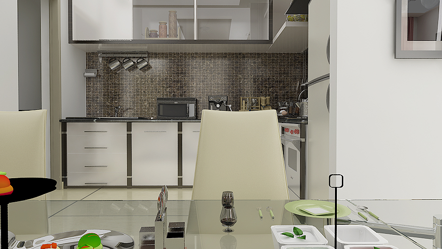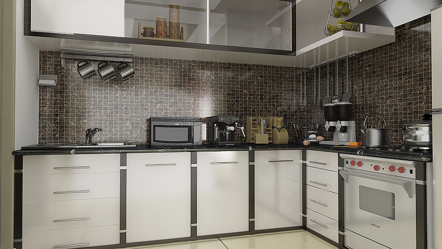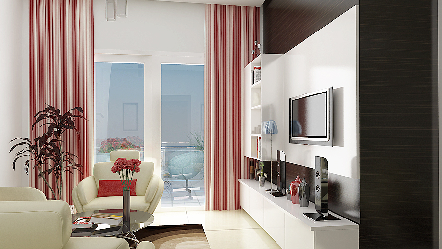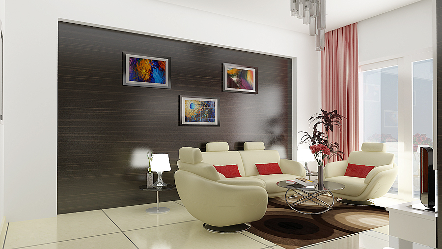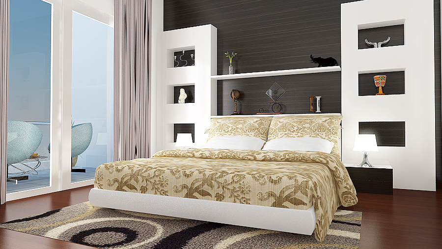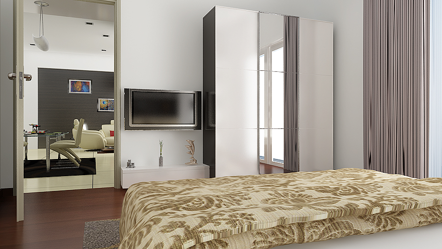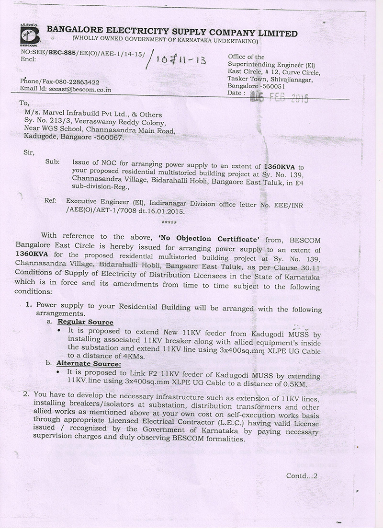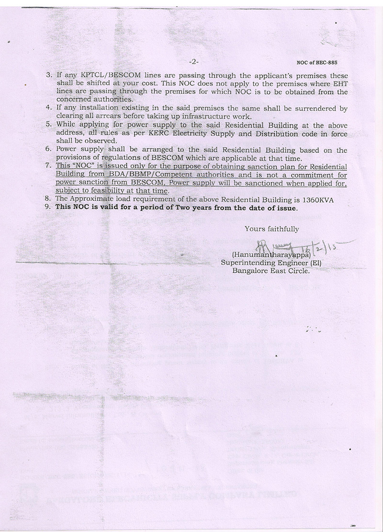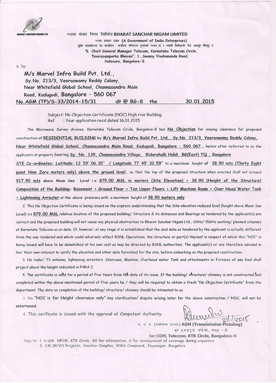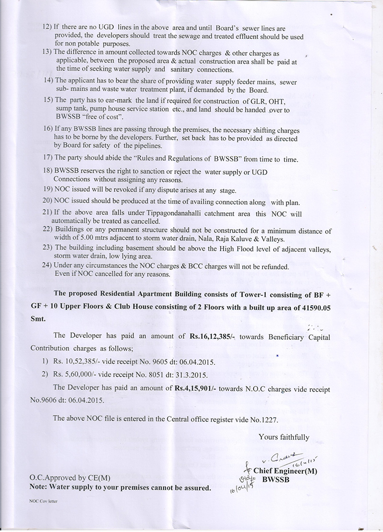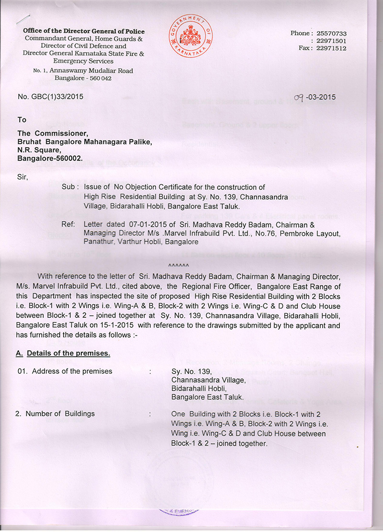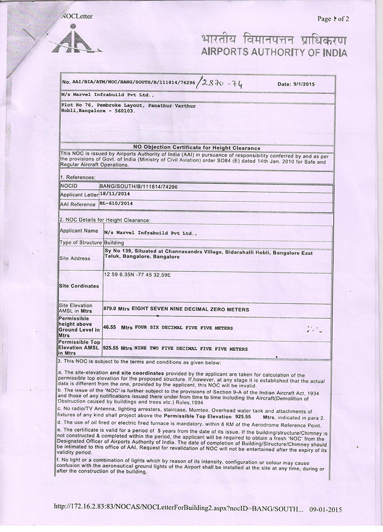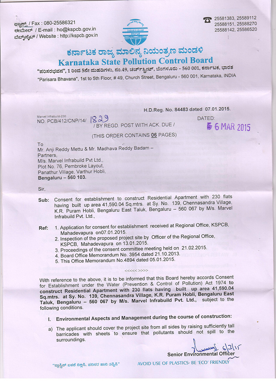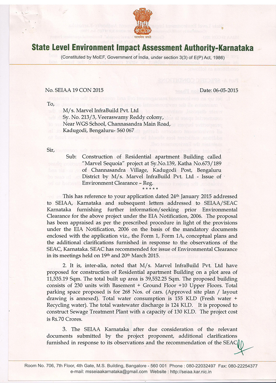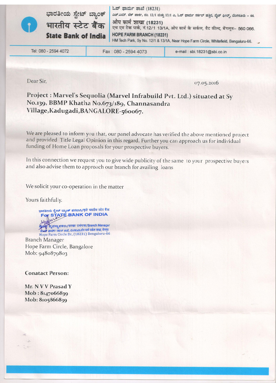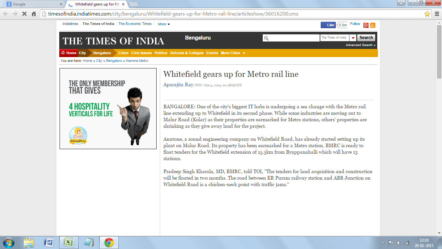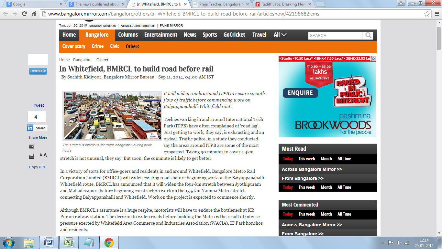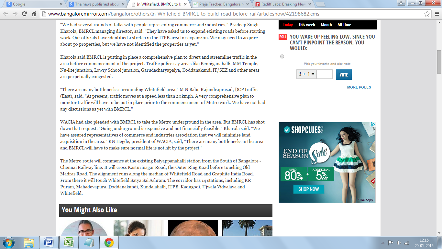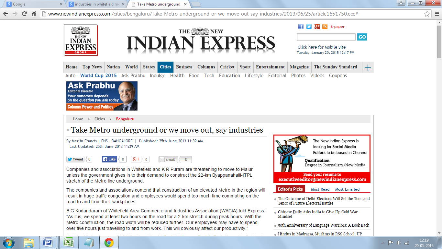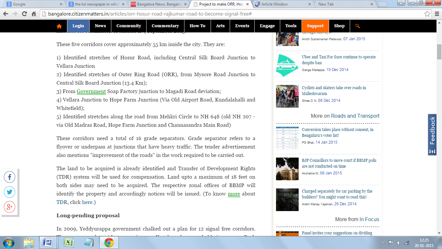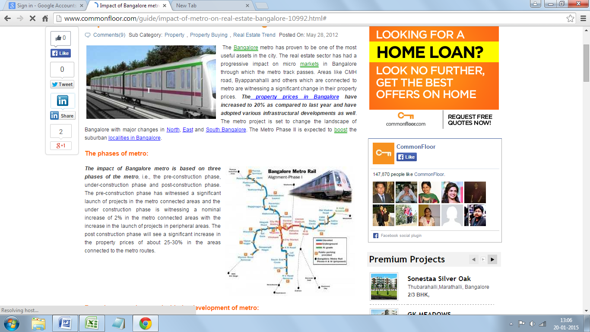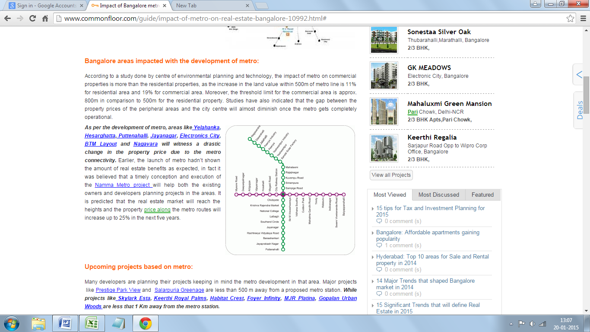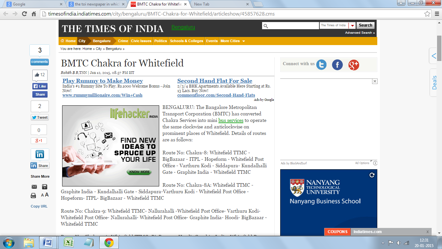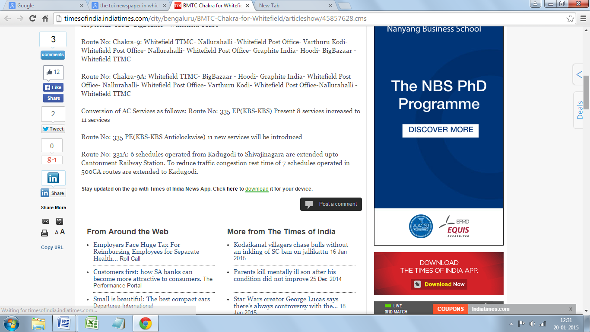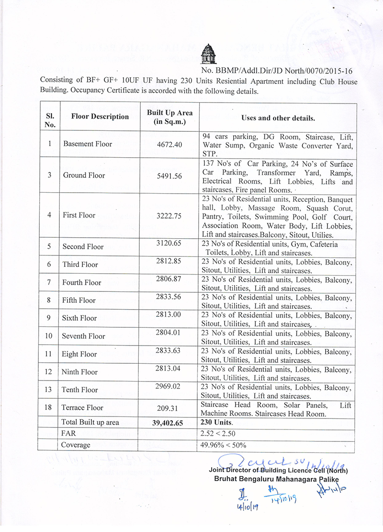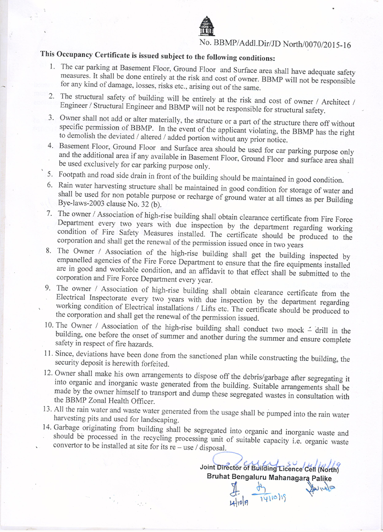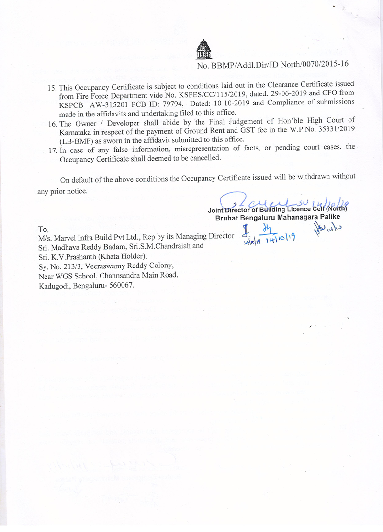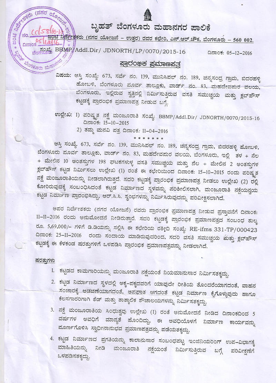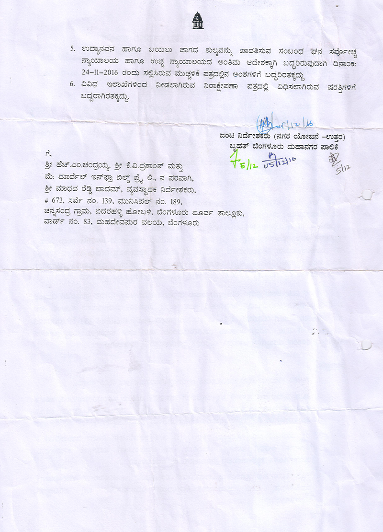
Download
e-Brochure

Watch
3D Video
Living above the rest....is a notion, a feeling, an effect, a perception and a passion; Marvel Sequoia gives it an altogether a meaning, thanks to its signature lifestyle quotient which separates it from rest in class
Located at Whitefield the most happening stretch of IT and ITeS hub of Bangalore, Marvel Sequoia is your home, your haven and gateway to the good life. A lavish, contemporary gated community with 230 homes and fabulous amenities. It offers you an unparalleled life of luxury of resort style. Spread across 3 acres of sprawling space; Marvel Sequoia boasts 4 blocks of two magnificent 10 storeys towers offers elegant 2, 2.5 & 3 BHK apartments with choice of approximately 1252> to 1573 sq.ft. of unclosed space apartment. All around landscaped lush green area and water body creates a sense of nature all around. Vehicular movement has been deliberately limited to double basement to provide an unpolluted space at the ground level for people to meet and socialize. Marvel Sequoia strikes a balance of all the benefits of living in a community and the advantages of private homes without common walls.
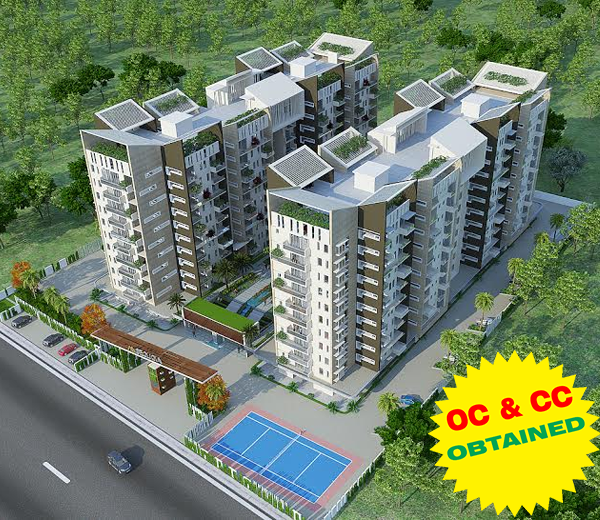
November 2019
Night View
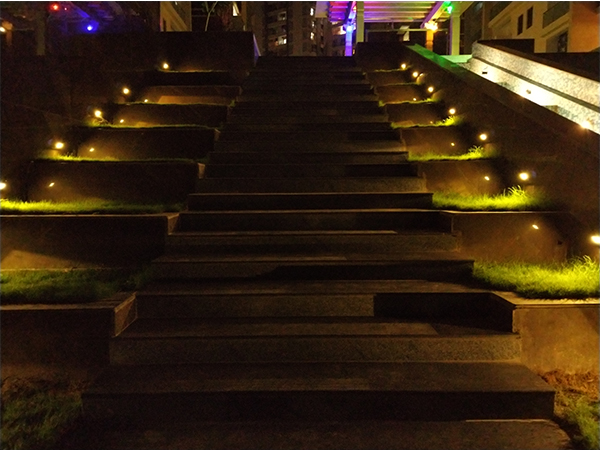
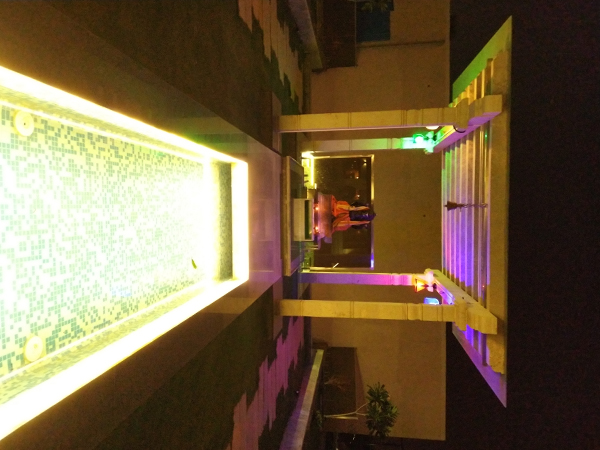
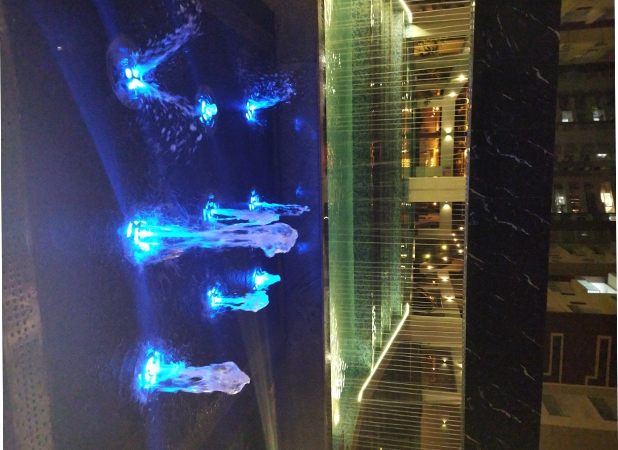



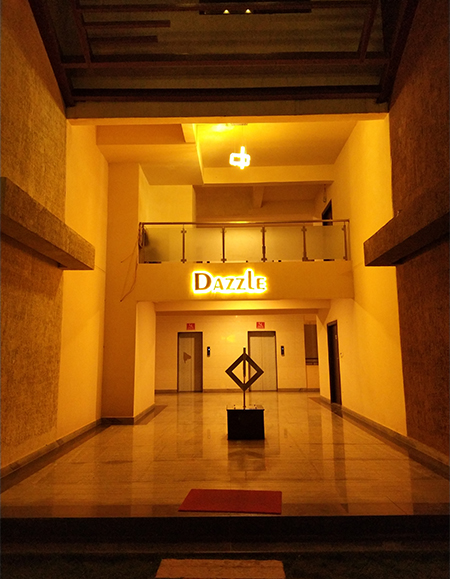
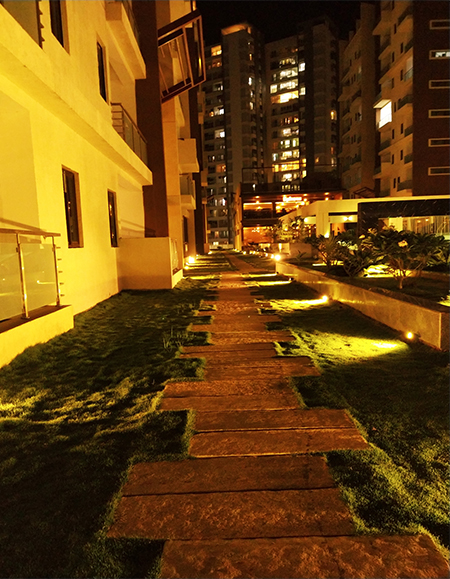
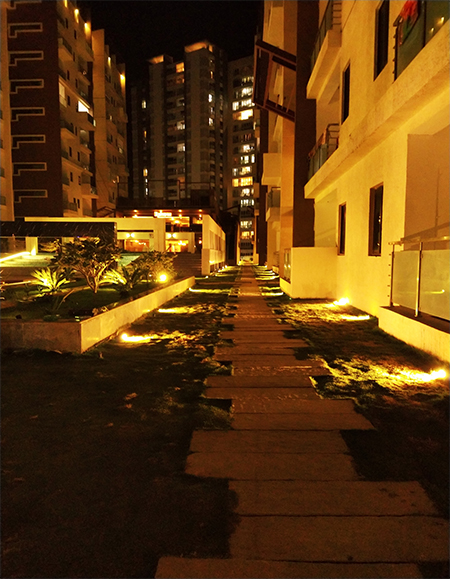

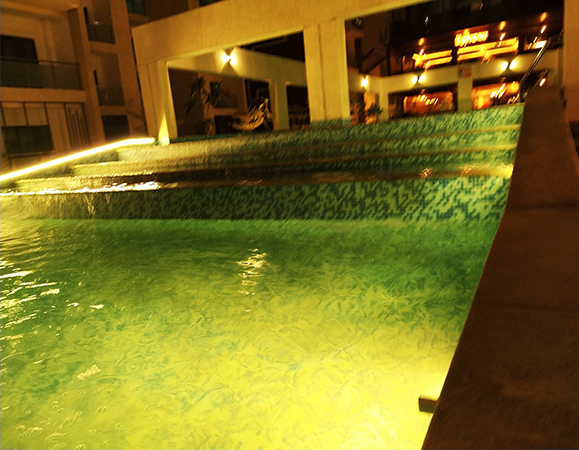

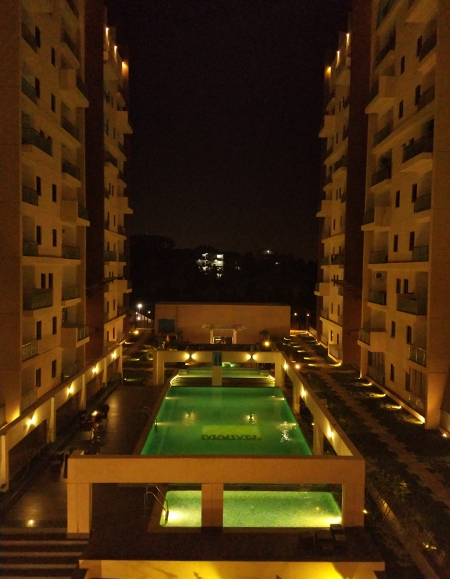




1. Zebra Crossing
2. Golf Simulator Room
3. Private Long Corridor
4. Swimming Pool
5. Club House
6. Amphi Theatre
7. Tower Entry
8. Children Play Area
9. Volleyball & Basketball Court
10.Cricket Practice Pitch
11.Tennis Court
12.Visitors Car Park
13.Private Terrace
1. Solar lighting for common Areas
2. Rain Water Harvesting System
3. Waste Minimization
4. Conserve energy and water
5. Retaining and enhancing of nature features of land
6. Sewage Treatment Plant
7. Water Softener
8. Recycled water for landscaping and flushing
1. Video Intercom System Integration
2. CC TV Surveillance
3. Video Surveillance through IP Address
4. Keyless Entry Systems Increase Personal Safety
5. LPG leak Sensor
6. Panic Button
7. Integrated security and vehicle entry access control
8. Bathroom Occupancy Sensor for lighting
9. Internet access Provision
1. Landscaped Gardens/Lawns
2. water bodies
3. Garden Walkway
4. Garden Sitting Area
1. Swimming Pool
2. Kids' Pool
3. Gymnasium
4. Meditation / Yoga Place
5. Spa and Saloon
6. Jogging Track
1. Clubhouse
2. Multipurpose community Hall
3. Children's Play Area
4. Multipurpose Game Room (Squash and Badminton)
5. Indoor Games ( Table Tennis, Cards, Caroms and Pool Table)
6. Golf Simulator Play Room
1. Fire Fighting Systems
2. Intercom Connectivity
3. Power Backup.
4. Basement Car Parks
5. Security Kiosk
6. Multi-level security
7. Maintenance Office
1. Tennis Court
2. Volleyball
3. Kids Play Area
4. Half Basketball Court
5. Cricket Pitch
6. Badminton Court
R.C.C. Framed Structure with Seismic compliance and with solid block masonry partitions.
Exclusive Covered car parking at Basement and Ground level
DOORS:
Door frames: Teakwood Main door frame and Hardware internal door frames.
Door Shutters: Main door with both sides teak (BST) veneer melamine polished shutter and internal doors of flush shutters with premium fixtures.
WINDOWS:
Fully glazed UPVC/Aluminium sliding French windows with mosquito mesh for balconies
BALCONIES
Superior quality 12” X 12” antiskid ceramic tile flooring – Kajaria /NITCO/ Johnson/ Somany / or Equivalent make.
COMMON AREAS:
Combination of Marble/ Vitrified flooring
MS handrail with Low VOC Synthetic Enamel paint.
Parapet wall with railing
PAINTING
Internal- Plastic Emulsion Paint
External Wall- Exterior emulsion paint.
Living&Dining with Vitrified Flooring of Kajaria/ NITCO/Johnson/ Somany/ or Equivalent
Kitchen &Bedrooms with Vitrified Flooring of Kajaria/ NITCO/ Johnson/ Somany/ or Equivalent
Balconies & Utility & Bathrooms with Anti-skid ceramic tile flooring of Kajaria/NITCO/ Johnson/ Somany/ or Equivalent
Laminated Flooring for Master Bedroom
TOILETS
Antiskid Ceramic tile flooring of Kajaria/ NITCO/ Johnson/ Somany/ or Equivalent make
Glazed Ceramic wall tiling/Dado up to Door height of Kajaria/ NITCO/ Johnson/ Somany / or Equivalentmake.
Granite Counter Top wash basin for Master Bedroom and Pedestalwash basin for other Bathrooms of Jaquar/Hindware/ or Equivalent make
All Chrome Plated(C.P. fitting) faucets from of Jaquar/Hindware/ or Equivalent make
Hot and Cold Single Lever diverter with head and hand shower for Master toilet and single lever diverter with head shower for other toilets of Jaquar/Hindware/ or Equivalent make
Provision for geyser, exhaust fan in all toilets.
LIFTS
Total no. of 8 lifts of reputed make
Granite kitchen slab and Stainless steel sink with drain board with treated water connection & provision for water purifier shall be provided.
Glazed/Ceramic tile dado up to 2 ft. height above kitchen platform
Piped gas connection from utility to kitchen
Electrical power provision for washing machine and Tap point at Utility.
ELECTRICALS:
One TV & Telephone points in the living room and in Master Bedroom
Fire-resistant of Finolex/ Havel’s/ Anchor or Equivalent make
Adequate power outlets for Lights, Fans and plug points in all rooms.
A.C. Point provision in all Bedrooms
Elegant modular electrical switches & sockets of Crabtree/ Havel’s/ Anchor/Polycab or Equivalent make
Unique Miniature Circuit Breaker (MCB) is provided at the main distribution box in every Flat.
For safety One Earth Leakage Circuit Breaker (ELCB)
DG power backup of 1KVA
BESCOM power supply : 2 & 2.5BHK – 3KVA and 3BHK – 4KVA
From the architectural planning to the smallest comfort, every little detail has been carefully thought out to give you an unparalleled living experience. Marvel Sequoia is complete with all contemporary comforts you have dreamt of. Every home will impress you with its sheer living space. Indulge your senses and pamper yourself with unrestrained luxury. Marvel Sequoia includes the following elements within the campus for your utilization.
- No common walls independent style apartment
- Elegant entrance and exit gate
- Grand Center Atrium with beautiful landscaping and cheerful water body
- Vehicle free pedestrian entry
- Guest waiting lounge
- Visitor’s parking
- School/ office bus waiting lounge
- Cobbled stone pathway
- Hard and soft landscaped gardens
- Private terrace for ground floor
- Vastu compliant residences
- Large living and dining area extending to a large balcony
- Reticulated gas piping
- Toughen glass balconies become an extension of living space
- Every room offers space, natural light, ventilation and views
- Seating areas across the campus
- Video door phones, swipe access & 24X7 CC TV monitoring ensures safety round the clock
- Unique elevations and forecounts
- Automated homes with smart phone controls ensure safety & convenience
- Fibre -optic backed wireless internet
- Intercom facility
- Solar powered lights in common areas
- State of the art water recycling and sewage treatment plant as well.
- High quality and low maintenance home with best in class specification
- Diesel generator backup for lifts and common areas
- Diesel generator backup for each unit
- Bore well water supply with provision of Kavery Water
- Approved by BBMP and all leading banks and financial institutions
