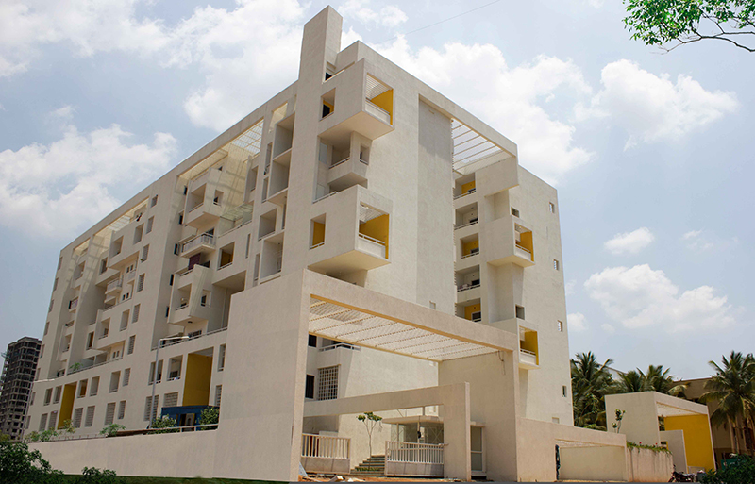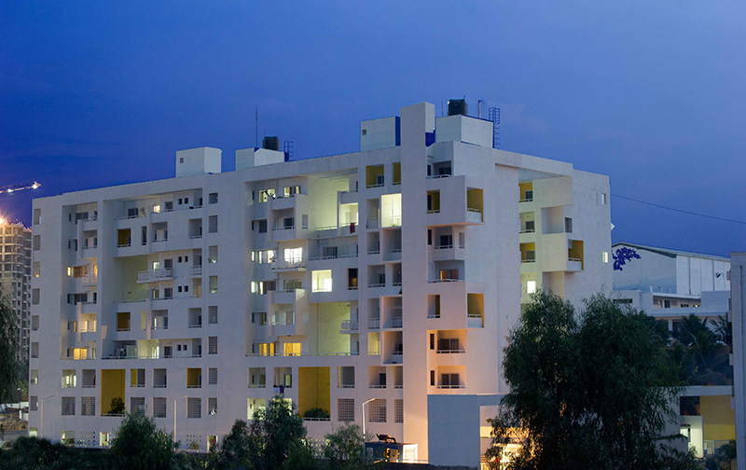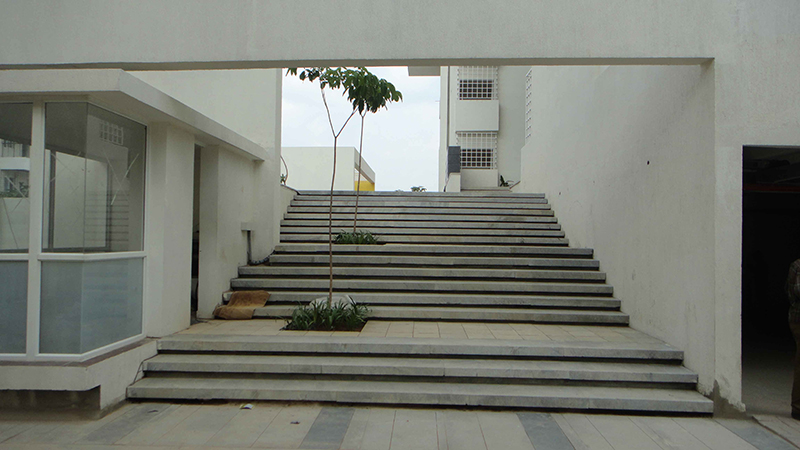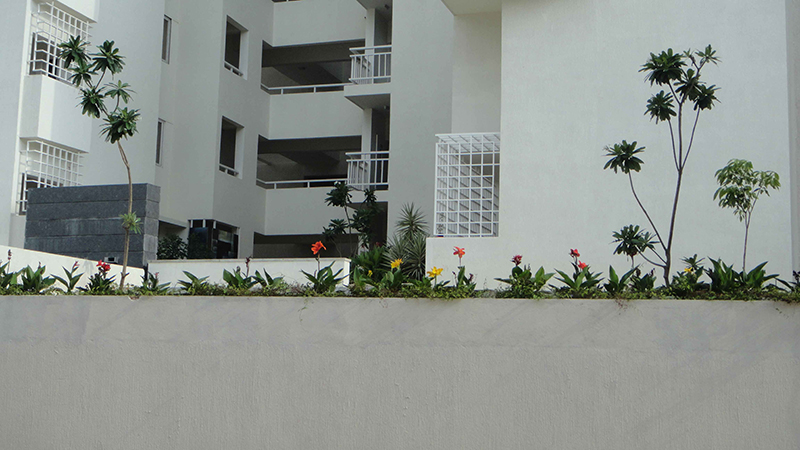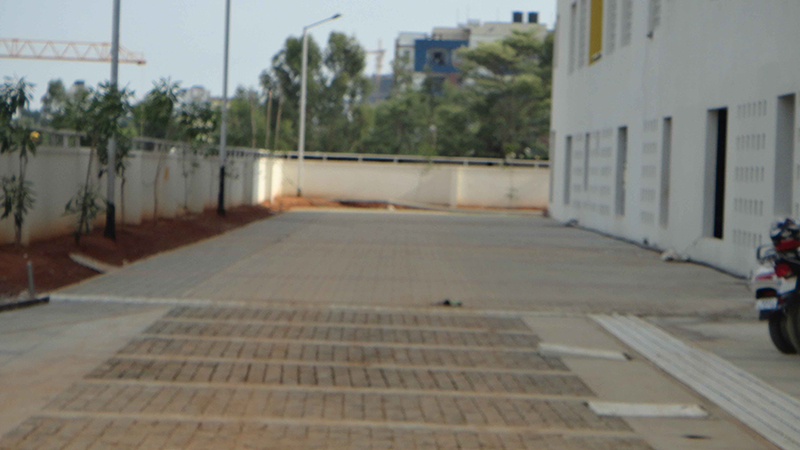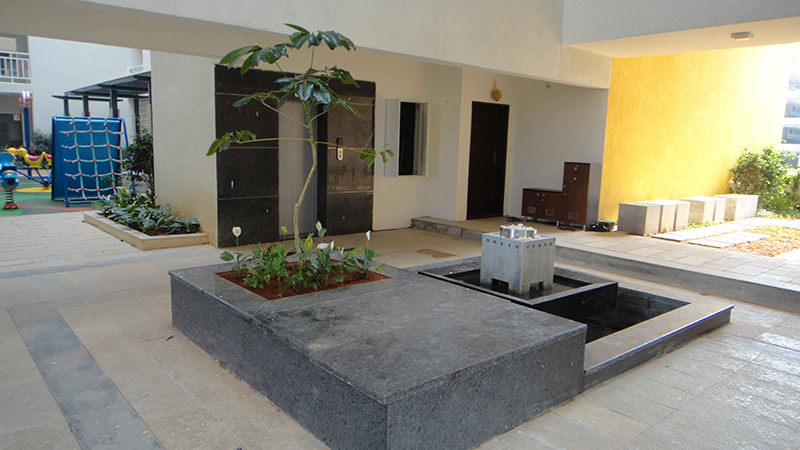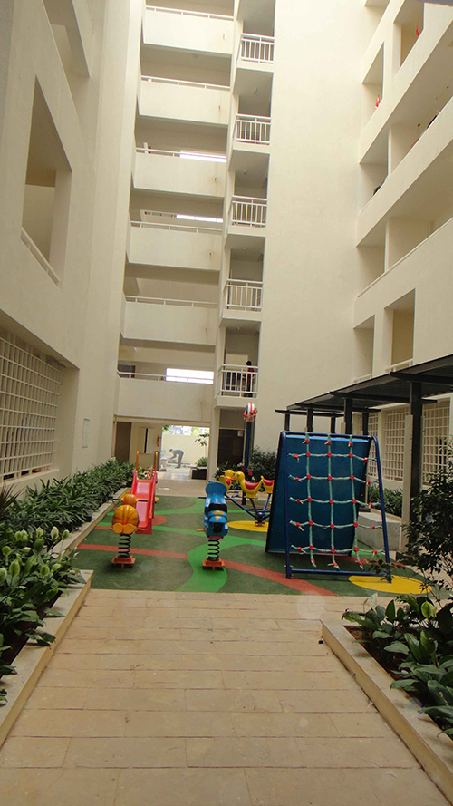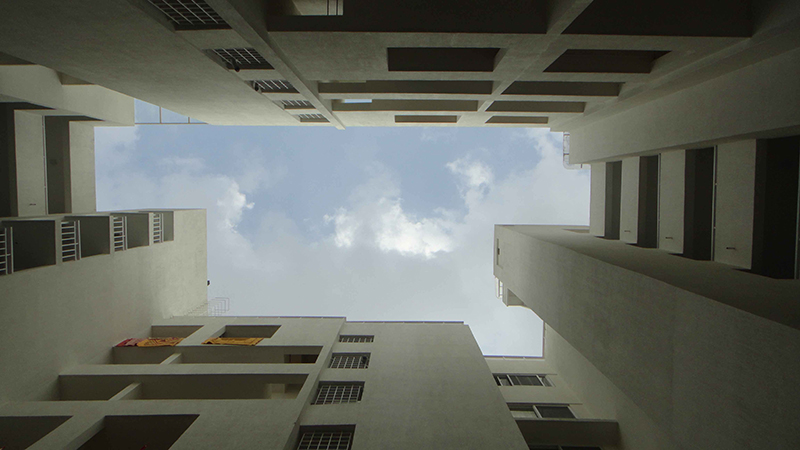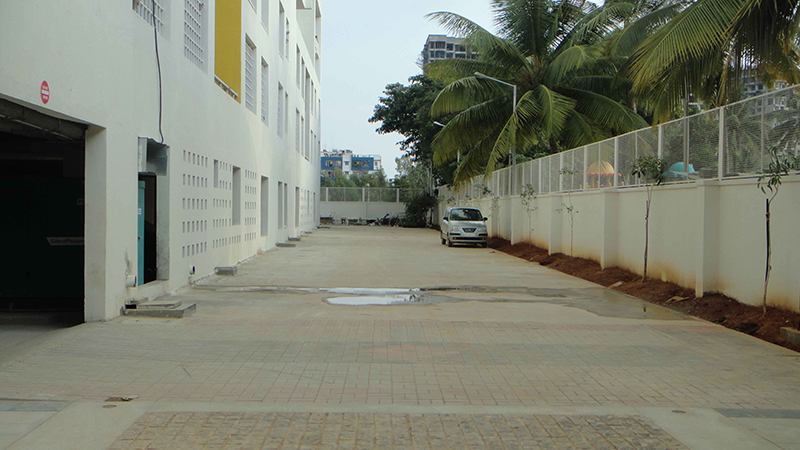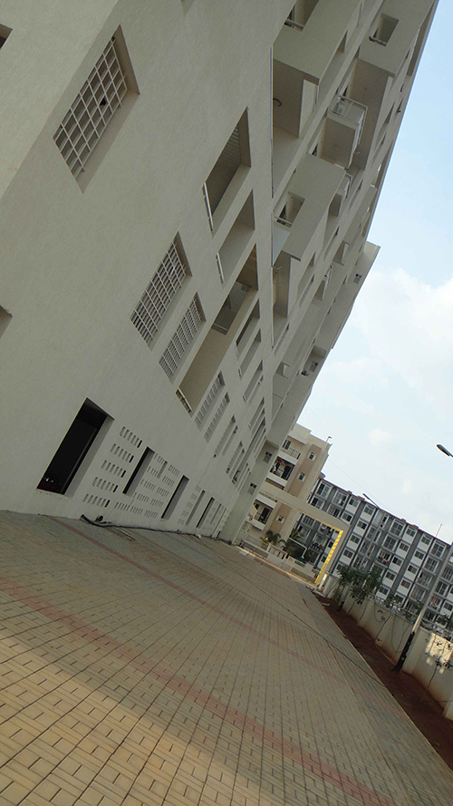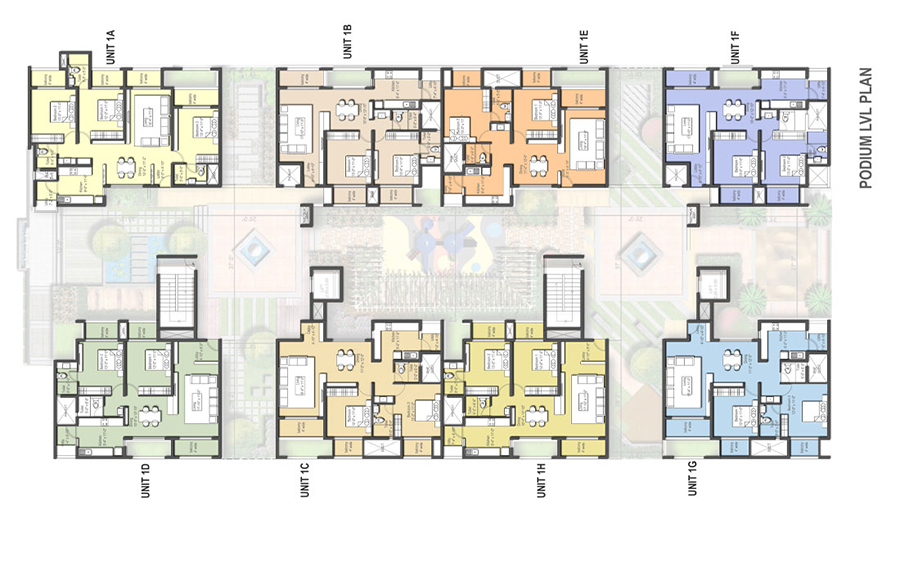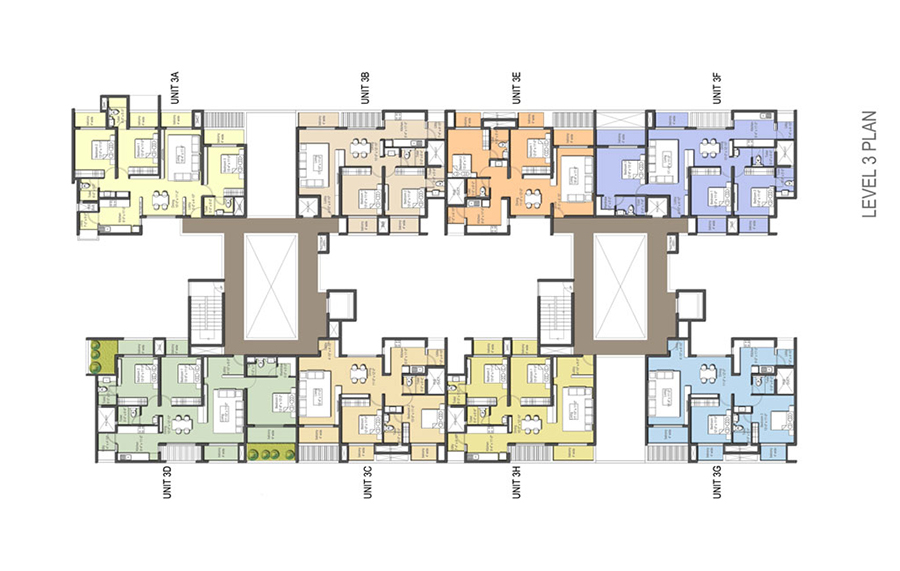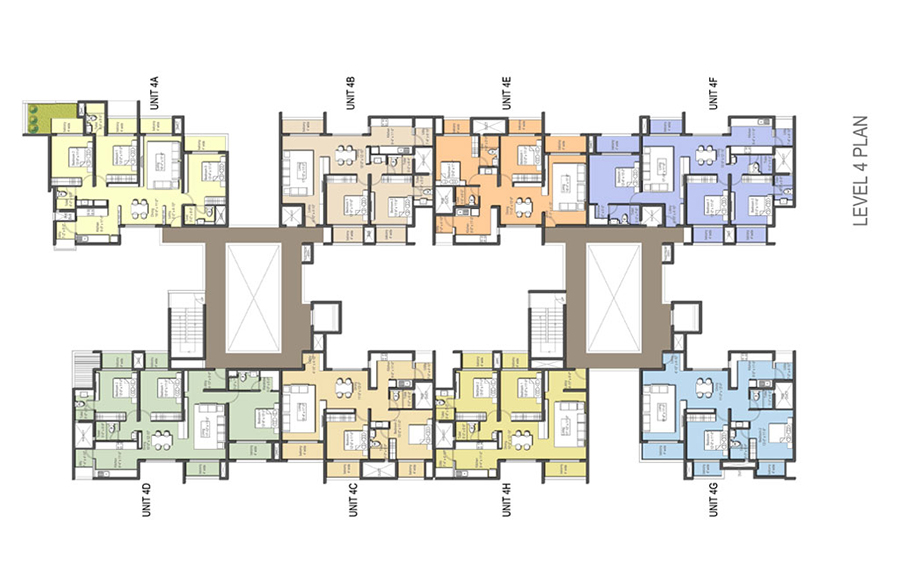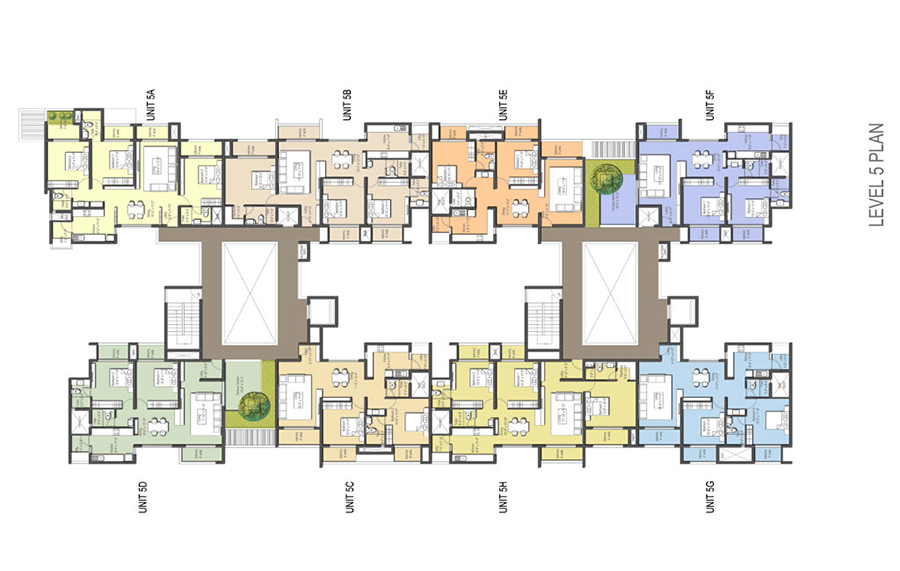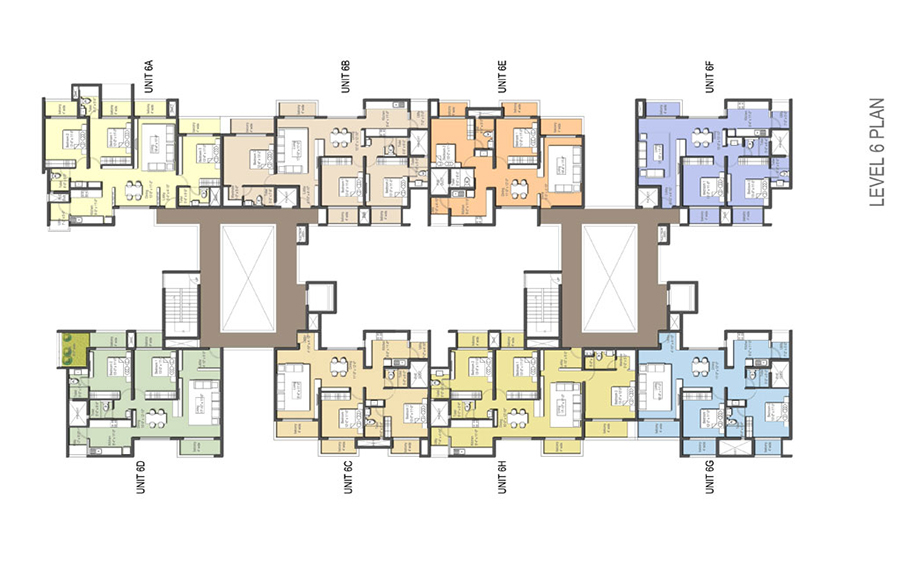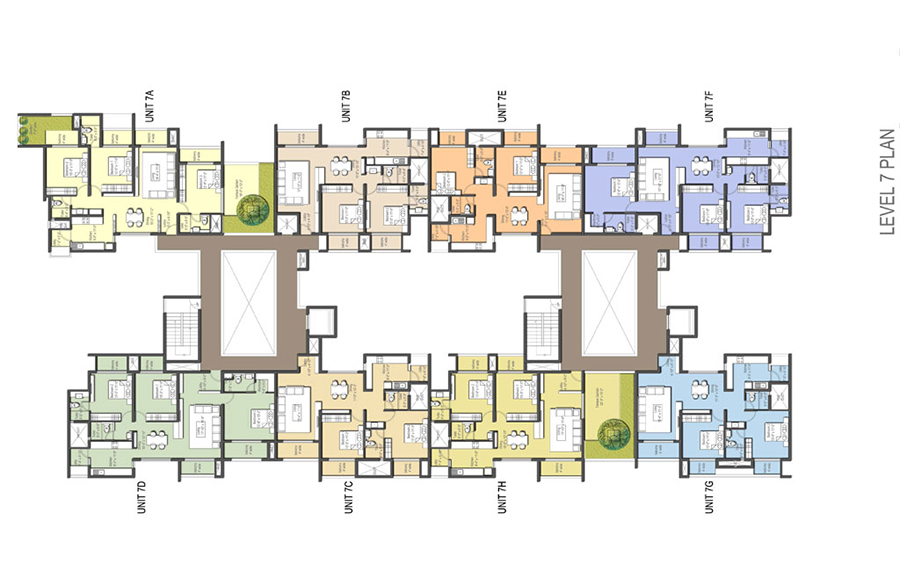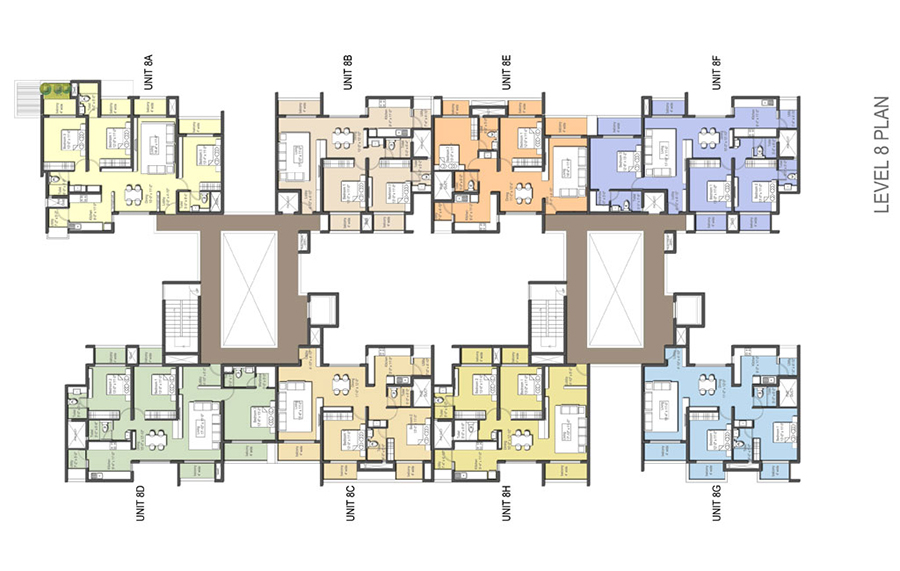Introduction
Introduction
Domicilia is Marvel’s first lifestyle residential creation. And to the privileged few who’ve chosen to make Domicilia their home, we’ve provided the best of material comforts. We’ve ensured that Domicilia symbolizes everything we stand for – creativity, exclusivity, functionality, structural elegance and architectural excellence. Built in adherence to our stringent quality standards, we’ve value added generously keeping the future in mind. Domicilia is the beginning of a new relationship. It is the beginning of new expectations, design standards, comforts and lifelong partnerships.

Gallery
Site Plans
Site Plans

Isometric Plans
Amenities
Amenities
One of the most unique feature we have at Domicilia is the Club House – while we have only 64 apartments, the Club House is 5000 sft!
In addition to this, we have other amenities like
In addition to this, we have other amenities like
1. A/C Guest House
2. Separate car parking for guests
3. Swimming pool
4. Gymnasium
5. Multi-purpose hall
6. Open lounge on roof top
7. Two dedicated pavilions for yoga and meditation
8. Indoor games: Table Tennis, Pool, Chess, Caroms, etc.
2. Separate car parking for guests
3. Swimming pool
4. Gymnasium
5. Multi-purpose hall
6. Open lounge on roof top
7. Two dedicated pavilions for yoga and meditation
8. Indoor games: Table Tennis, Pool, Chess, Caroms, etc.
9. Outdoor games: Cricket practice pitch, Badminton and Skating
10. Chit-chat zones
11. Children’s play area
12. Beautifully landscaped gardens
13. Flora lined walkways
14. Rest house for drivers and servants
15. Rain water harvesting system
10. Chit-chat zones
11. Children’s play area
12. Beautifully landscaped gardens
13. Flora lined walkways
14. Rest house for drivers and servants
15. Rain water harvesting system
Specifications
Specifications
Structure
Seismic II zone / IS-1893 compliant RCC framed structure
Stilt +8 storied RCC structure with natural clay-brick masonry walls
Outer walls are 8” & inner walls 8” / 4” with no common walls
No column offsets in the apartment
Covered car park in stilt & open surface parking for visitors
Living/Dining/
Living / Dining / Bedrooms – superior quality 24”X24” vitrified flooring and 4” skirting from NITCO / Johnson / Kazaria / similar make
Bedrooms
Smooth luppam finish with acrylic oil-bound distemper paint for walls and ceiling
Toilets
Antiskid 12” X 12” ceramic tile flooring – NITCO / Johnson / Kazaria / similar make
Glazed ceramic wall tiling up to 8 ft height – NITCO / Johnson / Kazaria / similar make
EWC, flush tank, single lever hot and cold mixer with overhead shower, health faucet, filler cock, and cockroach preventive trapin all toilets
All pastel color sanitary ware from Parryware / Hindware / Johnson / similar make
All CP fittings from Jaguar / Essor / similar make
Provision for geyser, exhaust fan in all toilets
Washbasin with marble/granite counter for master bedroom and common handwash
Concealed plumbing lines
Corrosion resistant plumbing
Lifts
Two Automatic passenger lifts with a capacity of 8 passengers of any reputed brand like OTIS / Kone / Johnson / similar make
Seismic II zone / IS-1893 compliant RCC framed structure
Stilt +8 storied RCC structure with natural clay-brick masonry walls
Outer walls are 8” & inner walls 8” / 4” with no common walls
No column offsets in the apartment
Covered car park in stilt & open surface parking for visitors
Living/Dining/
Living / Dining / Bedrooms – superior quality 24”X24” vitrified flooring and 4” skirting from NITCO / Johnson / Kazaria / similar make
Bedrooms
Smooth luppam finish with acrylic oil-bound distemper paint for walls and ceiling
Toilets
Antiskid 12” X 12” ceramic tile flooring – NITCO / Johnson / Kazaria / similar make
Glazed ceramic wall tiling up to 8 ft height – NITCO / Johnson / Kazaria / similar make
EWC, flush tank, single lever hot and cold mixer with overhead shower, health faucet, filler cock, and cockroach preventive trapin all toilets
All pastel color sanitary ware from Parryware / Hindware / Johnson / similar make
All CP fittings from Jaguar / Essor / similar make
Provision for geyser, exhaust fan in all toilets
Washbasin with marble/granite counter for master bedroom and common handwash
Concealed plumbing lines
Corrosion resistant plumbing
Lifts
Two Automatic passenger lifts with a capacity of 8 passengers of any reputed brand like OTIS / Kone / Johnson / similar make
Kitchen
Antiskid 24” X 24” vitrified tile flooring – NITCO / Johnson / Kazaria / similar make
L-shaped / parallel black granite kitchen platform of 20 mm with ISI marked stainless steel sink
Glazed / Ceramic tile dado up to 2 ft height above platform
Smooth luppam finish with acrylic oil-bound distemper paint for walls and ceiling
All plumbing ware from Jaguar / EssEss / similar make
Provision for Aqua-Guard point
Provision for keeping gas cylinders in utility area with necessary piping
Provision for Piped Natural Gas (PNG)
Staircase
Flamed finish granite treads and smooth finished granite risers and skirting
MS handrail as per design
Common Areas
Indian marble / granite flooring and skirting
MS handrail as per design
External wall painting: Combination of textured / cement painting
Parking area covered with parking tiles
Balconies/Utilities
Superior quality 12” X 12” antiskid ceramic tile flooring – NITCO / Johnson / Kazaria / similar make
MS handrail as per design
Washing arrangement with water line and drain in utility area
Glazed / Ceramic tile dado up to 3 ft height in utility area
Provision for LPG and washing machine storage
Antiskid 24” X 24” vitrified tile flooring – NITCO / Johnson / Kazaria / similar make
L-shaped / parallel black granite kitchen platform of 20 mm with ISI marked stainless steel sink
Glazed / Ceramic tile dado up to 2 ft height above platform
Smooth luppam finish with acrylic oil-bound distemper paint for walls and ceiling
All plumbing ware from Jaguar / EssEss / similar make
Provision for Aqua-Guard point
Provision for keeping gas cylinders in utility area with necessary piping
Provision for Piped Natural Gas (PNG)
Staircase
Flamed finish granite treads and smooth finished granite risers and skirting
MS handrail as per design
Common Areas
Indian marble / granite flooring and skirting
MS handrail as per design
External wall painting: Combination of textured / cement painting
Parking area covered with parking tiles
Balconies/Utilities
Superior quality 12” X 12” antiskid ceramic tile flooring – NITCO / Johnson / Kazaria / similar make
MS handrail as per design
Washing arrangement with water line and drain in utility area
Glazed / Ceramic tile dado up to 3 ft height in utility area
Provision for LPG and washing machine storage
Doors & Windows
Main door of polished natural solid teak wood frame and architraves. Polished teakwood paneled shutter. Frame covering the wall thickness.
All internal doors of enamel painted natural solid wood frame and architraves. Shutter with both side laminated. Frames covering the wall thickness.
Fully glazed UPVC sliding doors for balconies
Fully glazed UPVC windows with mosquito net
Brass hardware for main door and brush-steel tubular locks for every other door
Reputed make hardware fittings
Landscape
Extensive outdoor landscape designed to create a lush tropical paradise with recreational spaces for all ages
Designer landscapes, exquisite landscaping
Electricals
Sufficient light, fan and plug points in all rooms
One TV & telephone points in the living room and in master bedroom
Elegant modular electrical switches & sockets of Anchor Roma / Crabtree / similar make
For safety one Earth Leakage Circuit Breaker (ELCB) in every apartment
One Miniature Circuit Breaker (MCB) for each room provided at the main distribution box in every apartment
Telephone points in master bedroom and living area
Energy efficient CFLs of Bajaj / Wipro / Philips / similar make in internal common area light fittings
Energy efficient CFLs of Bajaj / Wipro / Philips / similar make with automatic ON/OFF timers in external common area light fittings
Fire-resistant electrical wires of Finecab / Anchor make / similar make
Split A/C power point provision in all bedrooms
Provision for Invertor
Main door of polished natural solid teak wood frame and architraves. Polished teakwood paneled shutter. Frame covering the wall thickness.
All internal doors of enamel painted natural solid wood frame and architraves. Shutter with both side laminated. Frames covering the wall thickness.
Fully glazed UPVC sliding doors for balconies
Fully glazed UPVC windows with mosquito net
Brass hardware for main door and brush-steel tubular locks for every other door
Reputed make hardware fittings
Landscape
Extensive outdoor landscape designed to create a lush tropical paradise with recreational spaces for all ages
Designer landscapes, exquisite landscaping
Electricals
Sufficient light, fan and plug points in all rooms
One TV & telephone points in the living room and in master bedroom
Elegant modular electrical switches & sockets of Anchor Roma / Crabtree / similar make
For safety one Earth Leakage Circuit Breaker (ELCB) in every apartment
One Miniature Circuit Breaker (MCB) for each room provided at the main distribution box in every apartment
Telephone points in master bedroom and living area
Energy efficient CFLs of Bajaj / Wipro / Philips / similar make in internal common area light fittings
Energy efficient CFLs of Bajaj / Wipro / Philips / similar make with automatic ON/OFF timers in external common area light fittings
Fire-resistant electrical wires of Finecab / Anchor make / similar make
Split A/C power point provision in all bedrooms
Provision for Invertor
Unique Features
Unique Features
Design features
Unique homes Each apartment is unique in itself, thus breaking monotony and creating exclusivity.
76% open area With the building footprint at just 24%, there’s more open space, more light and more ventilation.
Lowest common areas 18% of Super Built Up Area (SBUA), that means maximum efficiency and economy through effective space utilization.
Seismic II zone We’ve provided IS-1893 compliant RCC framed structure for superior safety.
Vaastu compliance It is designed as per the principles of Vaastu, keeping in mind comfort and convenience.
Sleek design There is no wastage of internal space as there are no exposed columns. The doorframes are as thick as the walls, giving the impression of elegance. All plumbing lines are concealed, making the building’s design even cleaner.
Special features Some apartments come with a private lawn / terrace. All balconies & utility spaces have been sunk by a minimum of 1 inch to avoid any water ingress into house.
Maximum privacy There’s adequate privacy for all residents, because there are barely any common walls.
Power backup With auto stand-by there is minimum disruption in power supply.
Location Domicilia is close to numerous tech parks and SEZs like Prestige Tech Park, Cessna Business Park, Vrindavan Tech Park, Intel, Cisco, Symphony, Oracle, Nokia, Accenture, AOL etc., and numerous shopping malls, good schools, star hotels, etc
Recreation & entertainment features
Recreation facilities Even though we have only 64 apartments, we have a Club House spread across 10000 sft.
Recreation facilities Even though we have only 64 apartments, we have a Club House spread across 10000 sft.
Green features
Construction material For construction, we’ve used POROTHERM HP natural clay bricks providing excellent thermal insulation and sound insulation. These bricks comprise green building material.
Insulation The roof garden provides good thermal insulation and moderates fluctuation in temperatures, naturally.
Better ventilation As a part of our green initiative, our apartments are designed and fitted with wide, open windows (7 to 8 ft) to allow in lots of fresh air, and sunshine for daylight harvesting.
Flooring We’ve used environment-friendly EcoFlex Safety Flooring for children’s play area. It is non-skid/anti-slip, soft and resilient, absorbs impact, and eliminates dust and sand, hence good for asthma or allergy sufferers.
Water recycling and harvesting A water treatment facility treats and recycles used water for gardening and in the toilets. We even have separate waste water disposal pipes from water closets and bath area.
Lighting The common areas have been fitted with energy efficient lighting fixtures.
Charging point We’ve made a provision for Electric Car charging in parking area.
Hygiene and safety features
Bathrooms The dry and wet areas in bathroom have been separated for better hygiene.
Cylinder storage Separate provision has been made for gas cylinders in the utility area for better safety.
Car wash To avoid water stagnation, we’ve arranged for a car wash and waste water in the parking area.
Parking There is no vehicular movement at ground level within the complex giving scope for risk free walking trails and movement of children, toddlers and pedestrians Better Safety!!
Future ready features
Gas There is a provision for Piped Natural Gas (PNG).
Plumbing For trouble-free maintenance, we’ve installed corrosion-resistant plumbing.
Wiring For better safety, we’ve used only fire-resistant electrical wires.
Location
Location
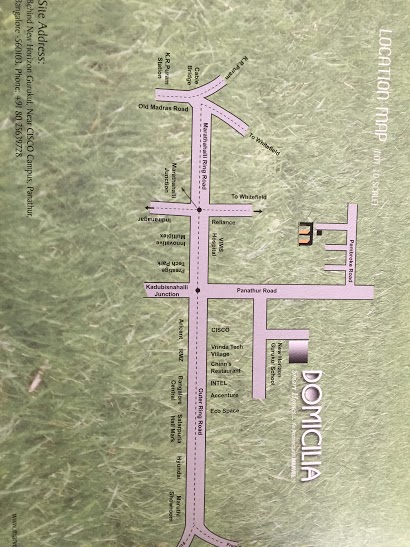
Permissions

